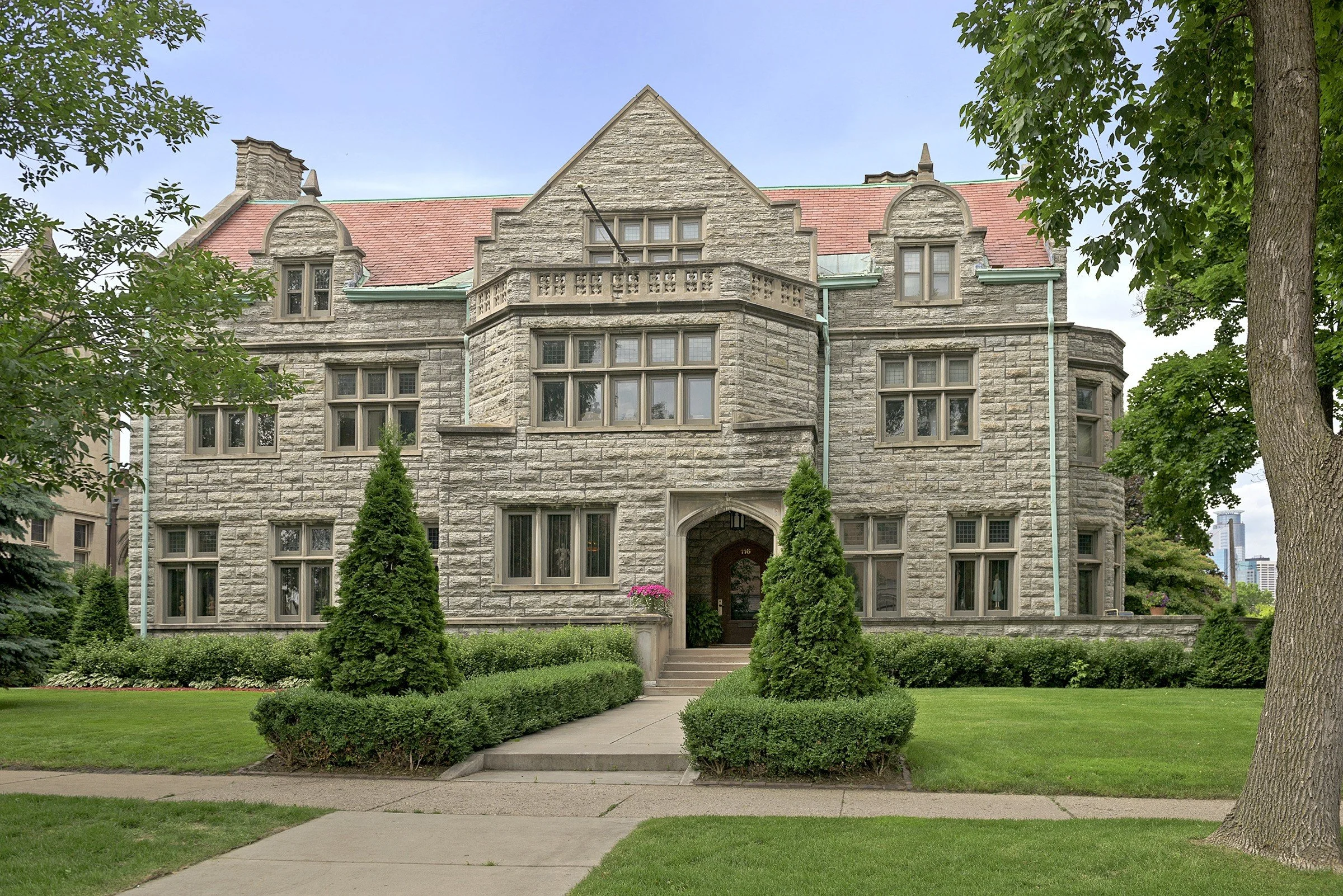ASID Design Home 2024 | Pillsbury Castle Update
Pillsbury Castle Exterior | Spacecrafting Photography
After a seven year hiatus, the MN chapter of the American Society of Interior Designers (ASID) is relaunching its Design Home 2024 – and we’re thrilled to be part of it!
Kate Roos and Leah Dunne of Kate Roos Design, joined by Partners 4, Design, were selected to design and execute the construction of the kitchen and scullery which are located in what used to be an exterior porch off of the porte cochere.
Flooded with light and constructed almost entirely of rock-faced Platteville limestone, we approached the design with the same grandeur as when the Tudor mansion was built in 1903 by Alfred Pillsbury. While honoring the home’s exquisite architectural details, we also gave careful consideration to everyday functionality and entertaining needs, including expansive work surfaces and modern, multi-functional cooking capability.
Rendering: Traditional molding details are found in the rich oak and green-gray cabinets, luxurious marble countertops, and solid brass details.
Rendering: A grouping of hand gilded antique mirrors reflect the light-filled room and finally, a nod to Alfred’s love and impressive collection of Asian art can be seen on the ceiling’s Asian-inspired gold and red wallpaper.
Before: The Kitchen looking towards the porte cochere | Spacecrafting Photography
Follow along as we document the progress and share details on how you can tour the home in July of 2024!




