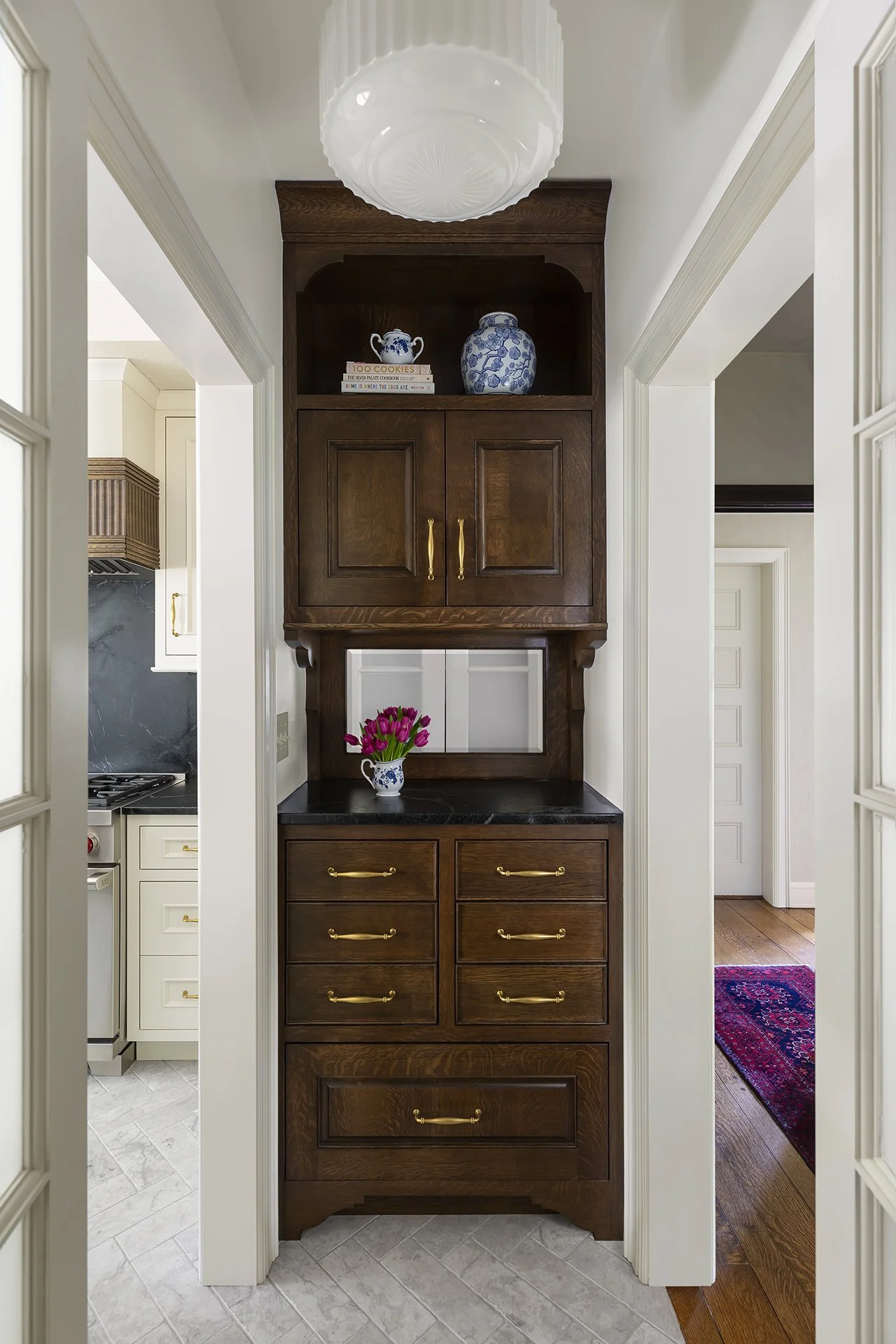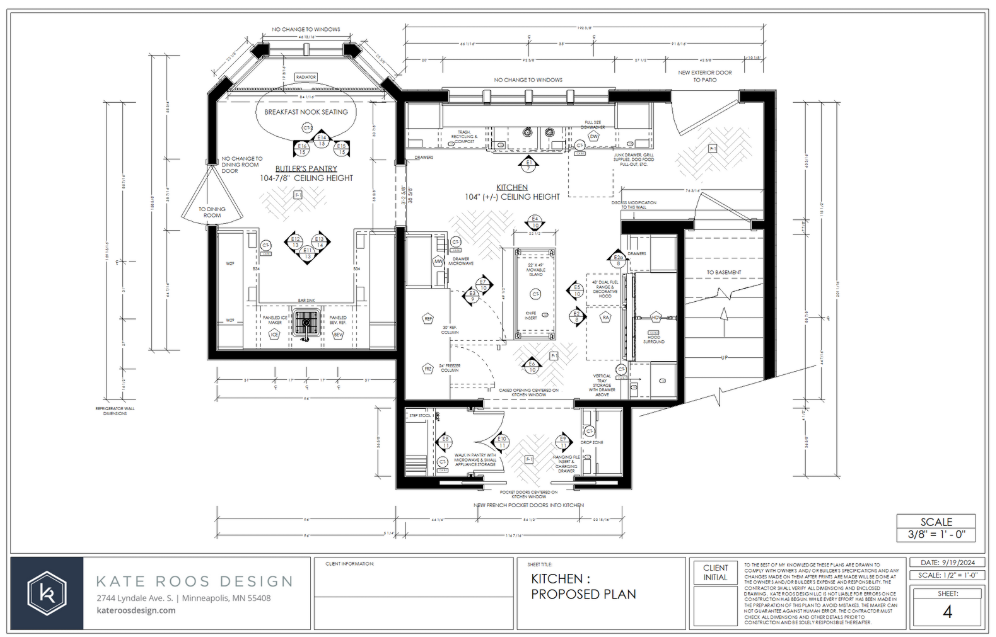
FULL SERVICE DESIGN
Our full service design offering is thoughtfully crafted to address every detail of your project. From kitchen and bathroom design to whole home interior design our team will provide an elevated experience as we connect with you to create a vision and construct your space.
FULL SERVICE DESIGN PROCESS
Let us guide you through every step of the design process. Because each project is unique, our detailed approach encompasses thoughtful space planning, bespoke cabinetry design, and the selection of curated materials, ensuring every facet of the project resonates in perfect harmony. Our goal is to collaborate with you to create authentic and functional spaces that age gracefully for the way you live.
1. Measure
At the onset of the process, we send a design survey & gather information at an On-Site Measure.
2. Space Planning
We collaborate to develop the foundation of your design - the perfect floorplan.
3. Concept Design
We develop 2D elevations & Mood Boards, and visit showrooms to see products in person.
4. Detailed Design
The floorplans and elevations are refined, and 3D Renderings are created.
5. Finalization
Your final document sets are created outlining every detail of the project. You’re ready for construction.
6. Procurement & Construction
During this optional next phase, we will guide through every step of the way from design management, product ordering, and construction down to the final punch list items. Welcome to your fresh, new space!
“Kate was essential in achieving a kitchen design that had previously taken my wife and me years to figure out. Her on-trend design choices and understanding of needs and wants is second to none.”







