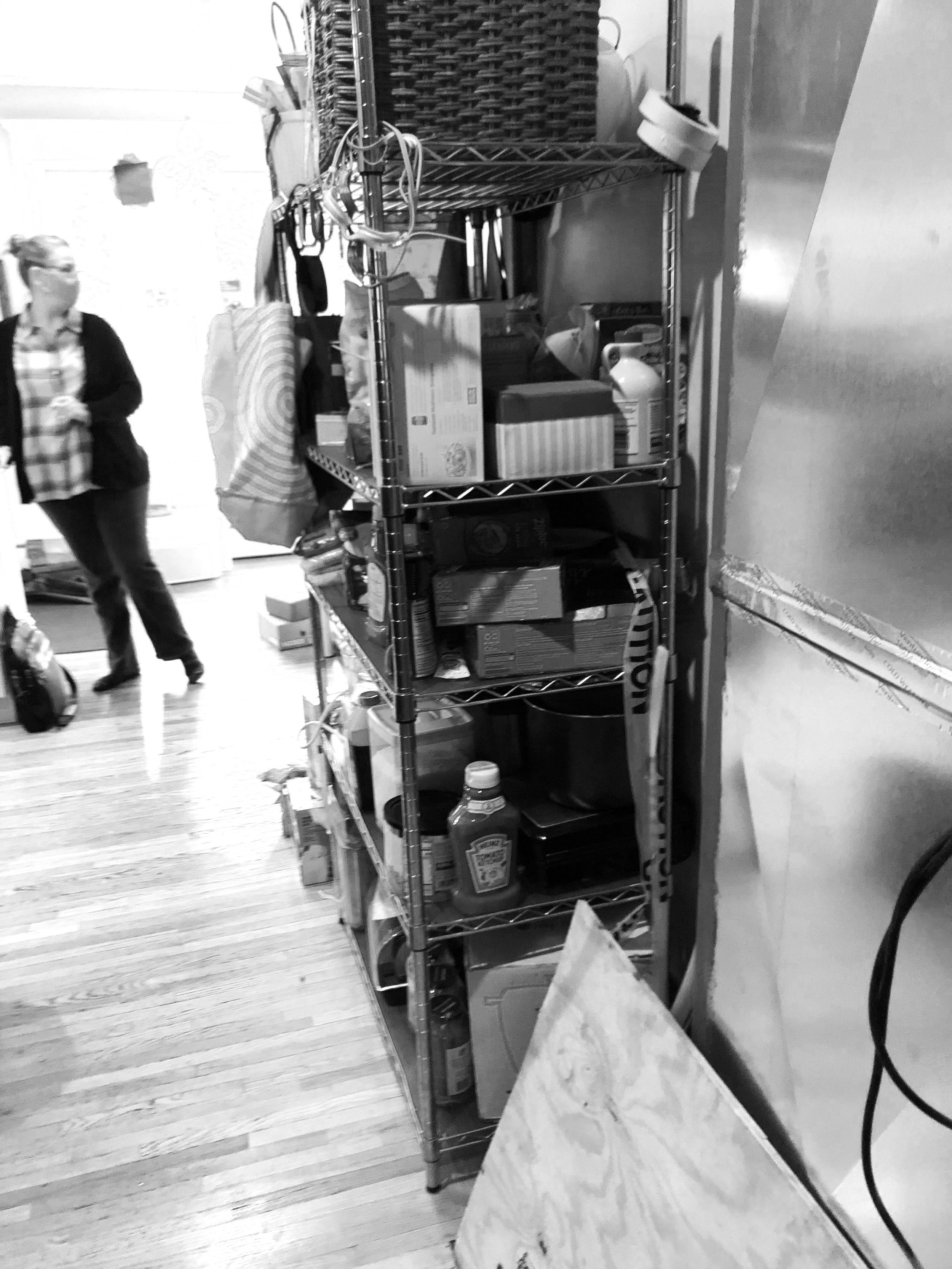The Levin Project: From Cramped & Dated to Functional & Beautiful
For a family who loves to cook and bake together, having a cramped and deteriorating kitchen was frustrating. Their home, which was built in 1904, had also been through a number of modifications that resulted in connections between spaces that didn’t make sense and needed to be reconfigured.
We revamped the layout, including taking over an old back entry, which resulted in an expansive space with a large perimeter and island (which includes a baking cart), a mudroom area, and ample pantry storage in the hall. The client had met the owner of Mercury Mosaics, a Minneapolis-based handmade artisan tile company, at a work event and was excited to incorporate her tile in the kitchen design. The tile helps to visually support and connect the large walnut hood with the walnut island. Finally, a beautiful built-in was designed in the adjacent dining room to replace a former fireplace that didn’t fit with the home’s architecture.
KITCHEN BEFORE
The home’s transformation extended from the kitchen to the second floor, where we created two separate bathrooms out of an existing bathroom and adjacent spaces. Bedrooms had been previously modified, making the rooms less private and wide open to the bathroom. We reconfigured the space to accommodate two bathrooms, creating beauty and functionality for the clients’ kids and guests.
In the kids’ bath, we needed to address an awkward layout and unfinished open space to restore privacy and enclose the bathroom from the landing. The new bath includes a tub shower, large double vanity with drawers and linen cabinet. The bath, which features a white oak surround and porcelain hex floor, is bright and modern and will continue to be timeless and functional as the kids grow.
For the guest bath, we designed a sophisticated, sun-filled space, with marble walls and a glass shower that is welcoming to visiting friends and family. Frosted glass windows in the room preserve the architectural integrity of the exterior of the home while ensuring privacy and bringing in natural light to the interior. The custom vanity in pale blue with nickel hardware compliments the marble and provides softness to the airy space.
BATHROOM BEFORE
Be sure to check out our website to see the before and after photos of the Levin project!










