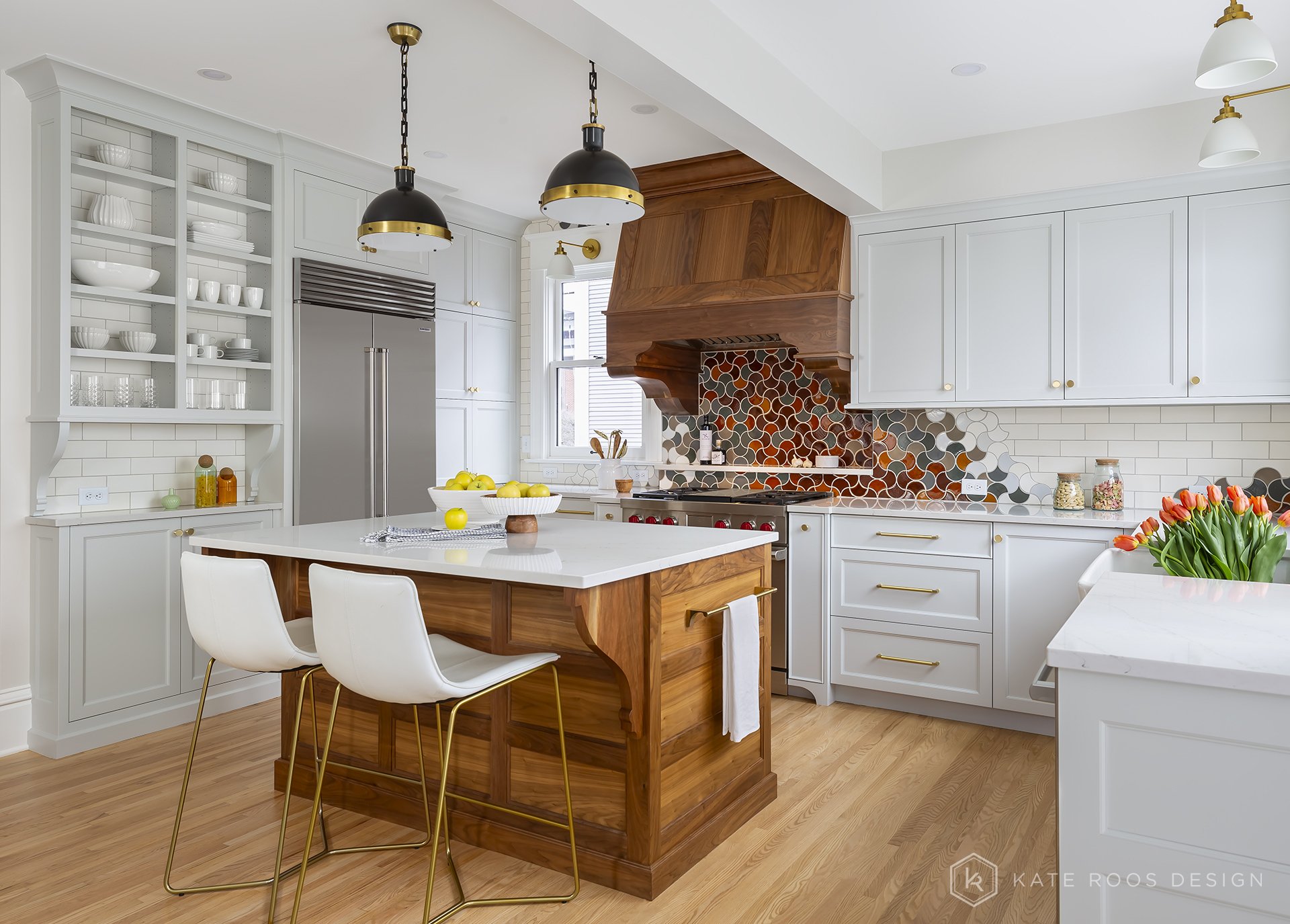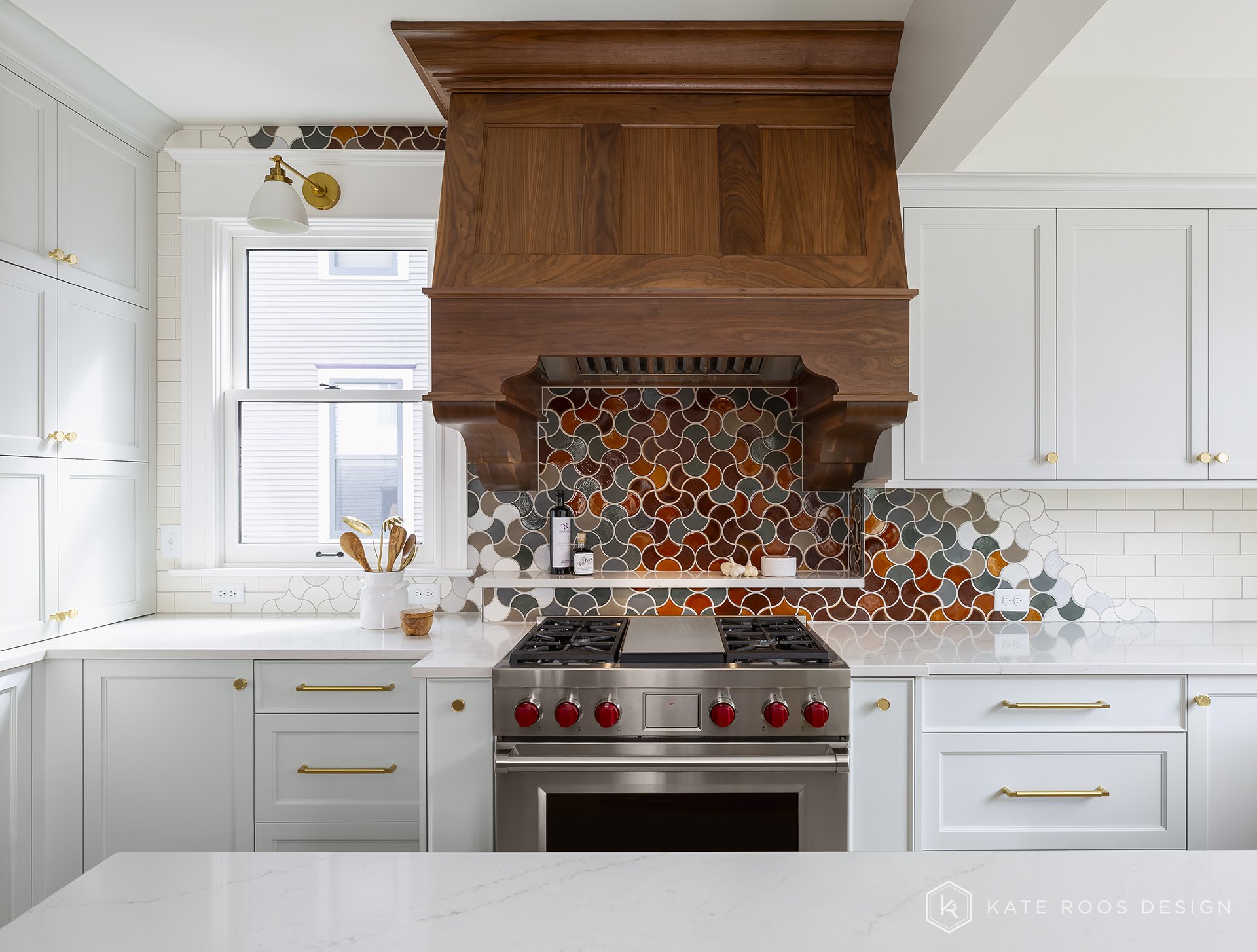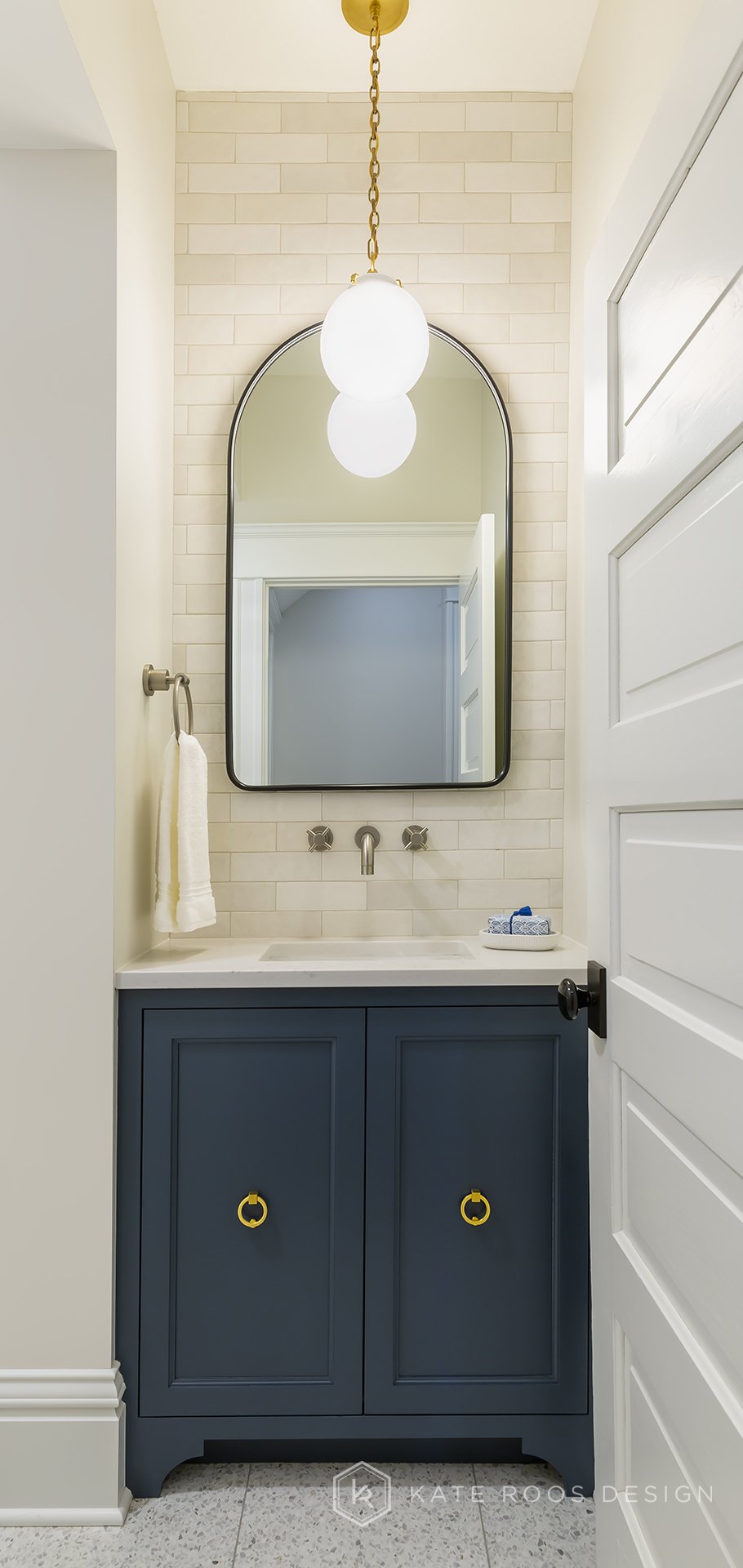
THE LEVIN KITCHEN
Awards:
2024 NKBA MN Design Competition Awards, Second Place, Large Kitchen
2024 NKBA MN Design Competition Awards, Best Use of Artisan Materials
Features:
Houzz Holiday Organizing Feature - December 2024
Photography by Andrea Rugg Photography
This charming 1904 home had a cramped, dated, less-than-functional kitchen. Limited counter space, poor ventilation, and a tight floor plan left the homeowners unable to enjoy daily cooking or baking projects as a family.
By taking over the existing back entry and revamping the layout, the kitchen gained a larger footprint and better flow. Truly tailored to the homeowners, the layout incorporates an island with a tuckaway cart for baking projects, a dedicated mudroom area, powder bath, and an oversized vent hood… a game-changer for their often high-heat Taiwanese cooking. The formerly dated finishes were swapped for beautiful custom cabinetry with walnut and brass accents, quartz countertops, and a colorful handmade tile backsplash.
With its additional space and welcoming aesthetic, this kitchen is now the perfect spot for gathering with the whole family.
LEVIN | BEFORE



















