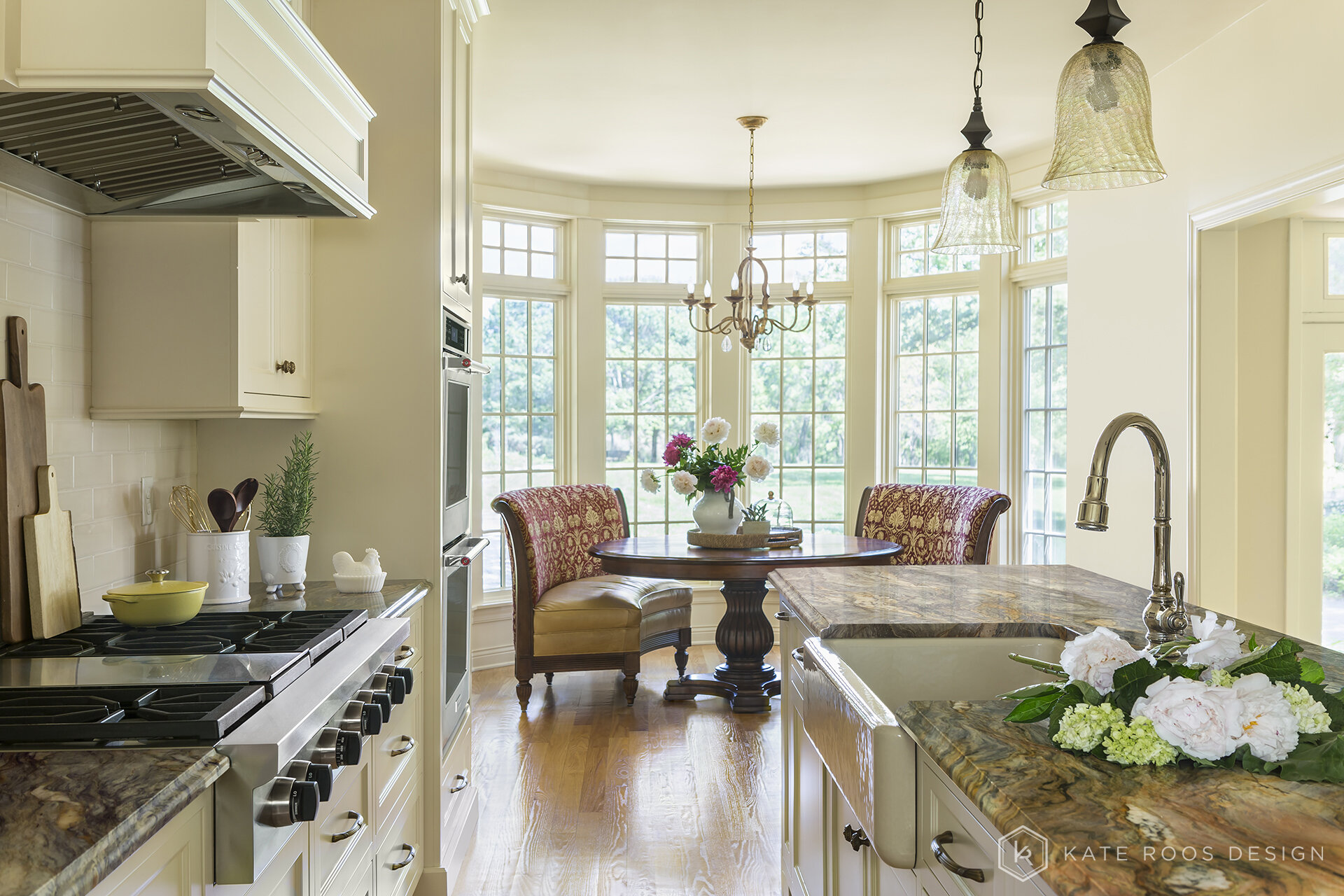
THE BLACK DOG ORCHARD KITCHEN
This farmhouse kitchen, surrounded by Black Dog Orchard, is nestled among rolling hills and cornfields in southern Minnesota. The clients wanted a bright, sun-filled kitchen that took advantage of the pastoral views. They also wanted to create an efficient work aisle free of extraneous foot traffic. They desired a traditional and elegant kitchen befitting their historic 1894 farmhouse.
Floor to ceiling windows, added at the bay window, maximize light and orchard views. Aisles widths were carefully calculated for functionality with the cooking, clean up, and refrigeration on one side, leaving the other side free for traffic flow. A mirror was added on the serving hutch to bounce light from the windows to the darker end of the space.
An apron front sink, handmade tile, the stunning Fusion Quartzite countertops, which contrast with the creamy white cabinetry, and the round table and upholstered benches create a farm-fresh feel in this farmhouse home.
Photography by Andrea Rugg Photography
Features:
Houzz Kitchen of the Week, December 2018
BLACK DOG ORCHARD | BEFORE












