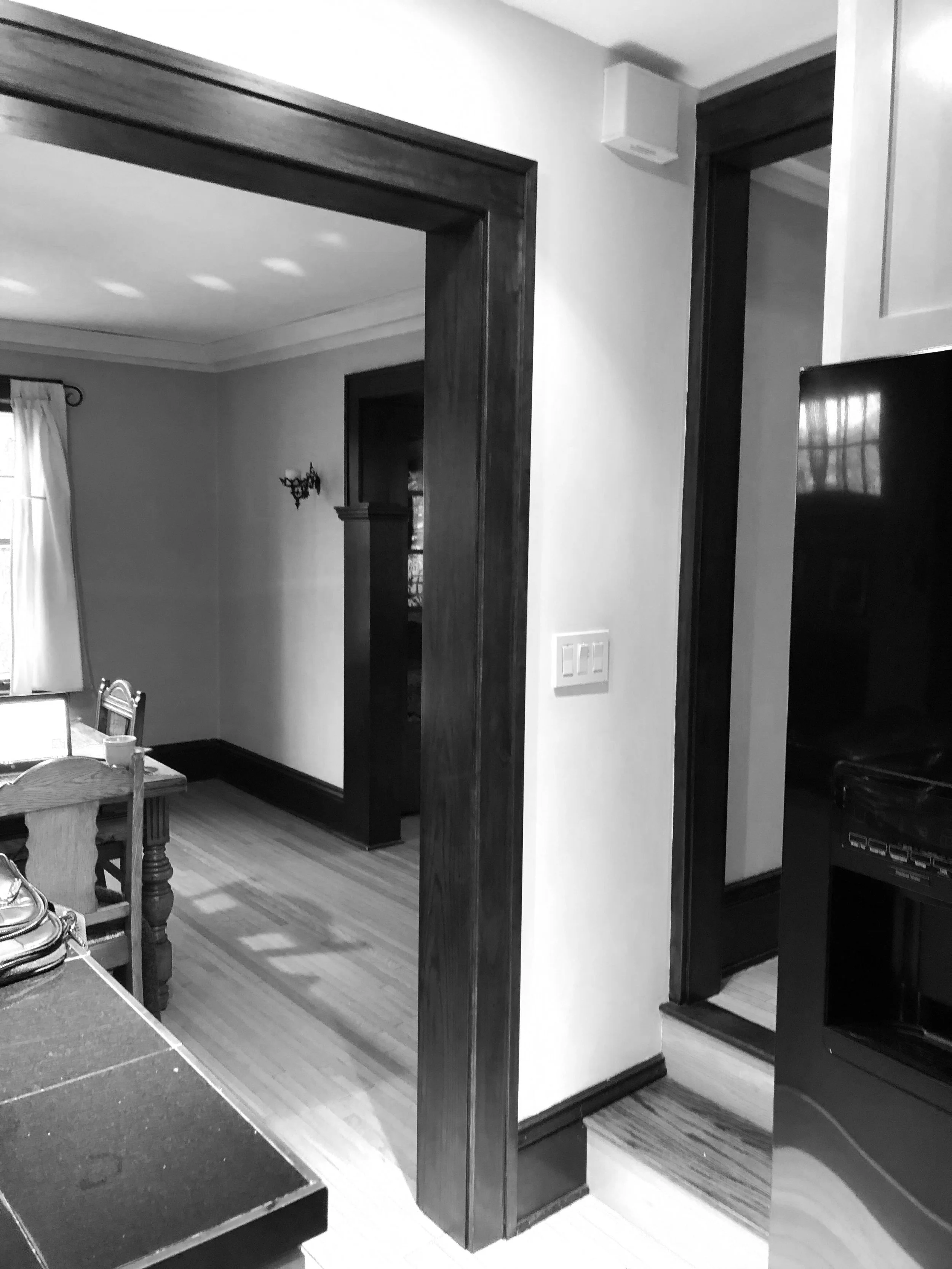
THE LEXINGTON KITCHEN
This cramped kitchen contained dark wall cabinets mismatched in height and symmetry that took up valuable counter space. The homeowners wanted to be able to cook and clean together. They liked the aesthetic of the wood cabinets and wanted to keep the open plan to the dining room for entertaining but needed better flow.
The mirrored hutch in the dining room helps relieve overflow storage and creates a serving area for entertaining. To add light and the feeling of openness the upper cabinets with the paneled refrigerator and freezer columns were painted white, while dark wood base cabinets maintain the age and feel of the 1918 home.
Awards:
2020 NKBA MN Design Competition, 2nd Place, Small Kitchen
Photography by Andrea Rugg Photography
LEXINGTON | BEFORE













